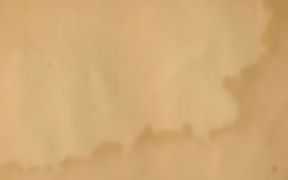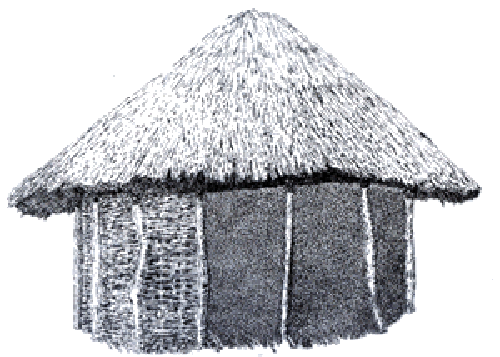

Malawi Vernacular Architecture
Documentation for Preservation
Machinga

Chezi village:
This home is constructed of burnt brick nd has the recessed column detail. The top of the column is different then other examples.
Phalaula village:
This home was constructed out of burnt brick and used the brick as a decorative feature throughout the entire structure. This area has a specific column detail in many homesteads. It also has brick used as trim around the windows and a pattern under the front windows and a pattern on the side of the building which is purely decorative.
Mwazama village:
This homestead has a couple of homes that had interesting features. The 1st had some great design work along the base and also a very narrow porch. The structure was constructed with sun dried bricks. The 2nd structure uses burnt brick and has a large porch with the detail from the "treaqua". Also nearby was a community gathering place which has no walls, just protection from the sun..
Levi village:
This home has the column detail that has the middle brick bein recessed, there is no structural advantage to this detail, it is purely decoration. An addition was recently added, a shop on the side. Eventhough metal roofing is used, burnt brick is used for constructing the walls.
Kakole village:
The kitchen, which is common in this area, was circular and fully enclosed. The roof is thatch with the top being tied off..
Chindemba village:
These two men are constructing the roof structure. The poles are small blue gum. The cross poles are bamboo and it was unique that the gum poles were tied inbetween the 2 bamboo poles. The ties are the vine found nearby.
Kadwazi village:
This homestead was quite different then others as there is no front door. The homestead was fenced in and entrance was through a gate on the side. The yard was ringed by other structures such as the kitchen, which was the 2 room side by side. The supports for the roof were massive in size compared to other examples. Another structure was the goat pen, which was not raised like most other pens documented.






Bricks are used for decoration around the window, under the window and off the porch.
House constructed of burnt brick with a front porch.
The column detail has a recessed brick between the other bricks.
A decorative band of plaster at the base placed only on the front of the house.


The brick column has a well used shape of flairing out.
This home has taller walls then normal and a narrow porch, making the roof having a different pitch.
Levi village:
This home has the column detail that has the middle brick bein recessed, there is no structural advantage to this detail, it is purely decoration. An addition was recently added, a shop on the side. Eventhough metal roofing is used, burnt brick is used for constructing the walls.







Close up of the top of column on the front porch.
Front porch having a brick column with a familiar detail. The middle brick is recessed from the outer two.
The verandah is raised and has the poles built into the base.
Home made of burnt brick. The home itself is small but has a good size verandah wrapping around.
The poles on the top of the thatch are meant to keep the thatch stay on the roof.
Interior view of a circular kitchen which is enclosed except for door and small window.
Underside of roof structure on the verandah.




Goat pen is closed off with large pieces of wood.
Homestead is enclosed by thatch fence which creates an exterior courtyard where many activities take place.
Wood poles are embedded into the verandah.
Two room kitchen that has a small verandah and is in enclosed courtyard.





Working on the roof structure.
Looking up at the roof structure.
The vine hanging down is used to tie the wood poles together.
Inside of a "summer house", which is an outdoor social area.
This wall off the back of the home was constructed as such so the owner "could see what was happening in his yard.
Latrine made with burnt brck and has adoor constructed of reeds.
Interior view of men working on the roof structure.

Download all the pictures from Machinga district on my Flickr gallery.




