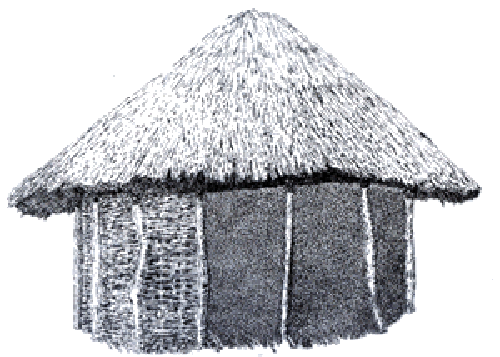

Malawi Vernacular Architecture
Documentation for Preservation
Ntcheu
Penganga village:
This is a rectangular house that is rammed earth construction and was freshly plastered. The mud came from on site.Glass for the windows could not be afforded so reed windows were used. The kichen is round and the walls do not quite go tothe top.
Kapuza village:
This structures in this compound are all constructed of reed walls filled in with mud. The main house was ready to be re-plastered and an addition is being constructed as well..


Kalitsilo village:
This home is constructed with burnt brick and has reed windows, with the reeds aligned vertically. The owner was bringing out a layer of plastic which will be laid on the roof to prevent leaking. Thatch will cover the plastic layer.



Kalitsilo village:
This home is constructed with burnt brick and has reed windows, with the reeds aligned vertically. The owner was bringing out a layer of plastic which will be laid on the roof to prevent leaking. Thatch will cover the plastic layer.
Bwanji village:
Two homes shared an area where the graineries and pigeon coops are kept.
Champiti village:
This home has walls that are taller than the normal home. No reason was given on why this was constructed in this way. Though more material is used and this house was constructed with rammed earth. Also documented was the building of a roof for a grainery..
Dzipusile village:
This home has a wall that is badly damaged. The owner is bracing the wall with poles and will be filled with mud. The windows were filled in for security reasons. Another window was constructed so that if a few bricks were removed a frame could be inserted.




Circular kitchen on small base with the walls not quite going to the top. leaving an area for ventilation.
The verandah on this hoouse is very deep and goes around all four sides.


Hedges are used to define the edges of the homestead.


A layer of plastic ready to be attached to the roof structure.
Plastic is used on every roof of vernacular structures. The only times it is not is when it can be afforded.
Circular kitchen only has the door and a small window for openings.
This door is constructed of reeds and uses a wood branch to close.




Close up of the top of a grainery, a bundle of reeds ties the together with the side poles.
Burnt bricks are used to create a decorative opening in the kitchen.







Latrine constructed of reeds on a wood frame.
This a piece of bark stripped from a tree, it will be used to tie poles together.
This wall was damaged in a flood and was shored up with wood poles. The owner plans on reconstructing the wall.
Kitchen with small windows for ventilation.
Close up of a the side of a grainery showing the weaved basket and wood support.
Interior view of roof structure and plastered walls.
A ramp allow goats to climb into the pen.
Close up a roof being constructed for a grainery. The reeds are tied together with sisal.
Underside of a thatched roof on a grainery.
Underside of a pigeon coop. The basket rests on a platform made of wood poles.
This reed wall is an expansion of the home.
This existing wall of mud on reeds is awaiting a new layer of plaster.
Close up of reed wall with horizontal members being tied to vertical ones.
Reed wall having mud applied to both sides.

Download all the pictures from Ntcheu district on my Flickr gallery.




